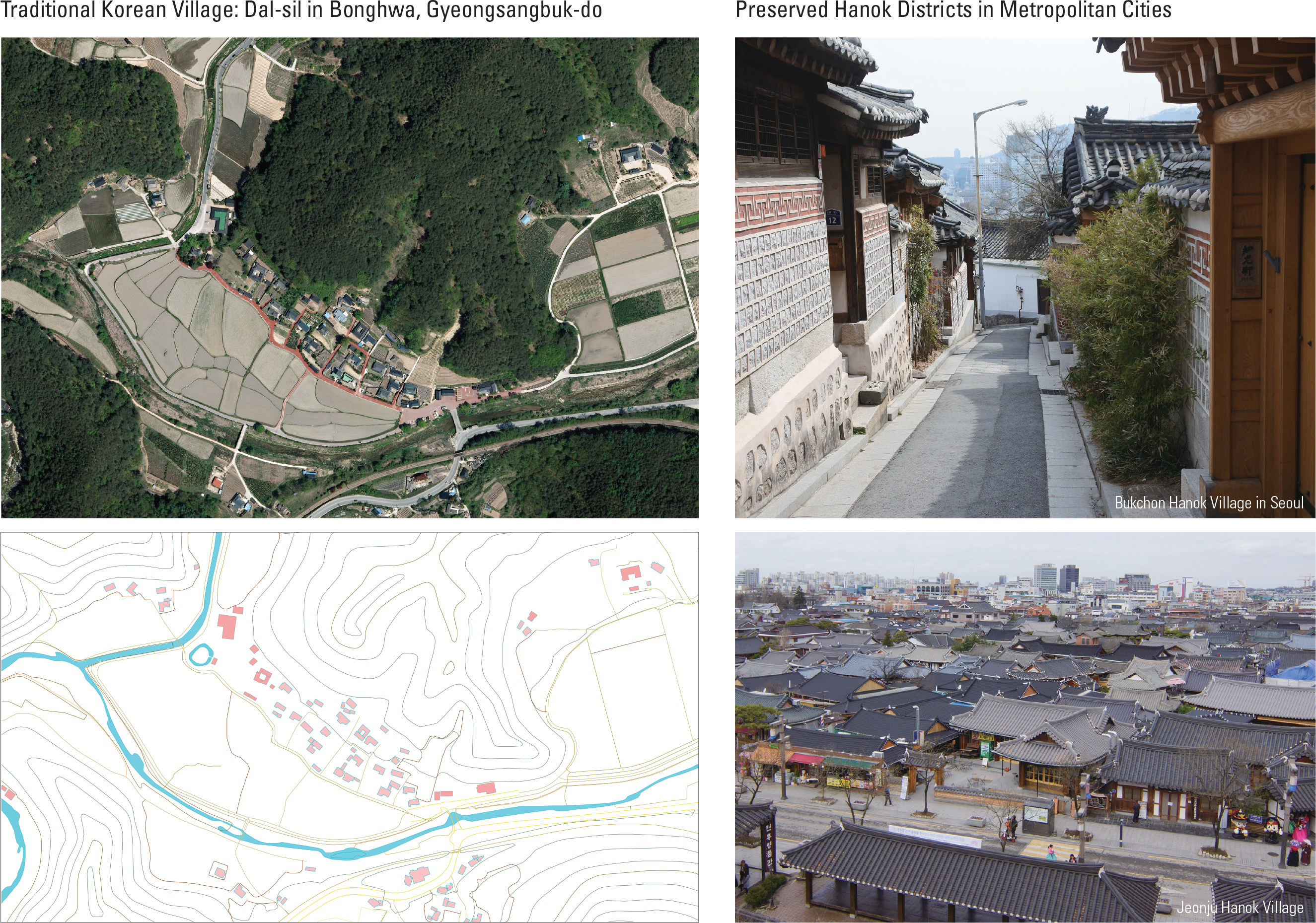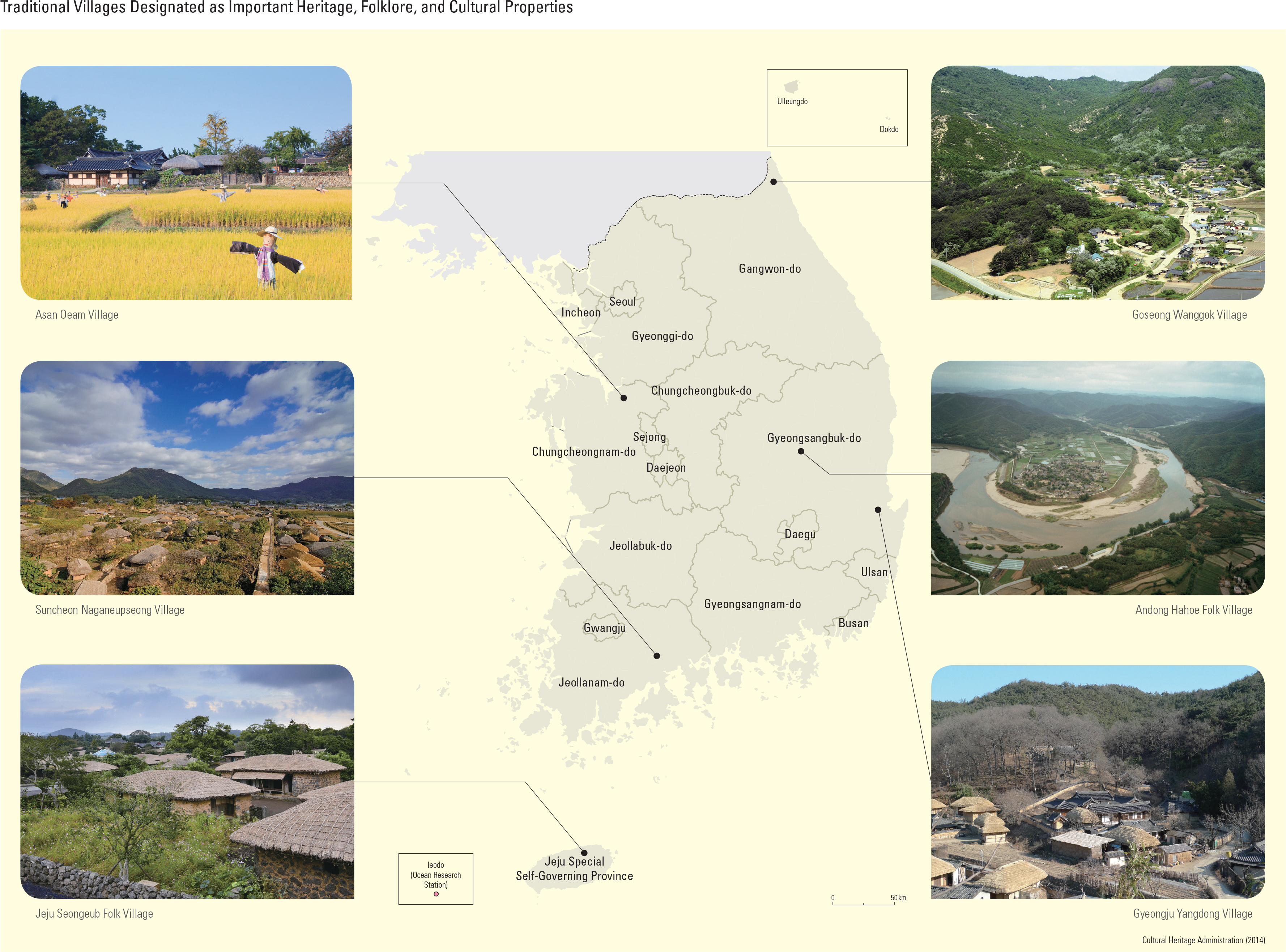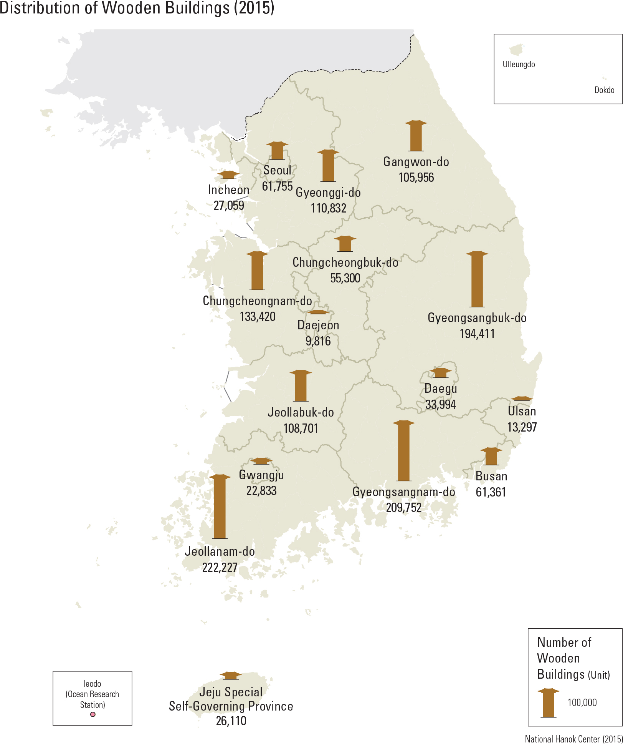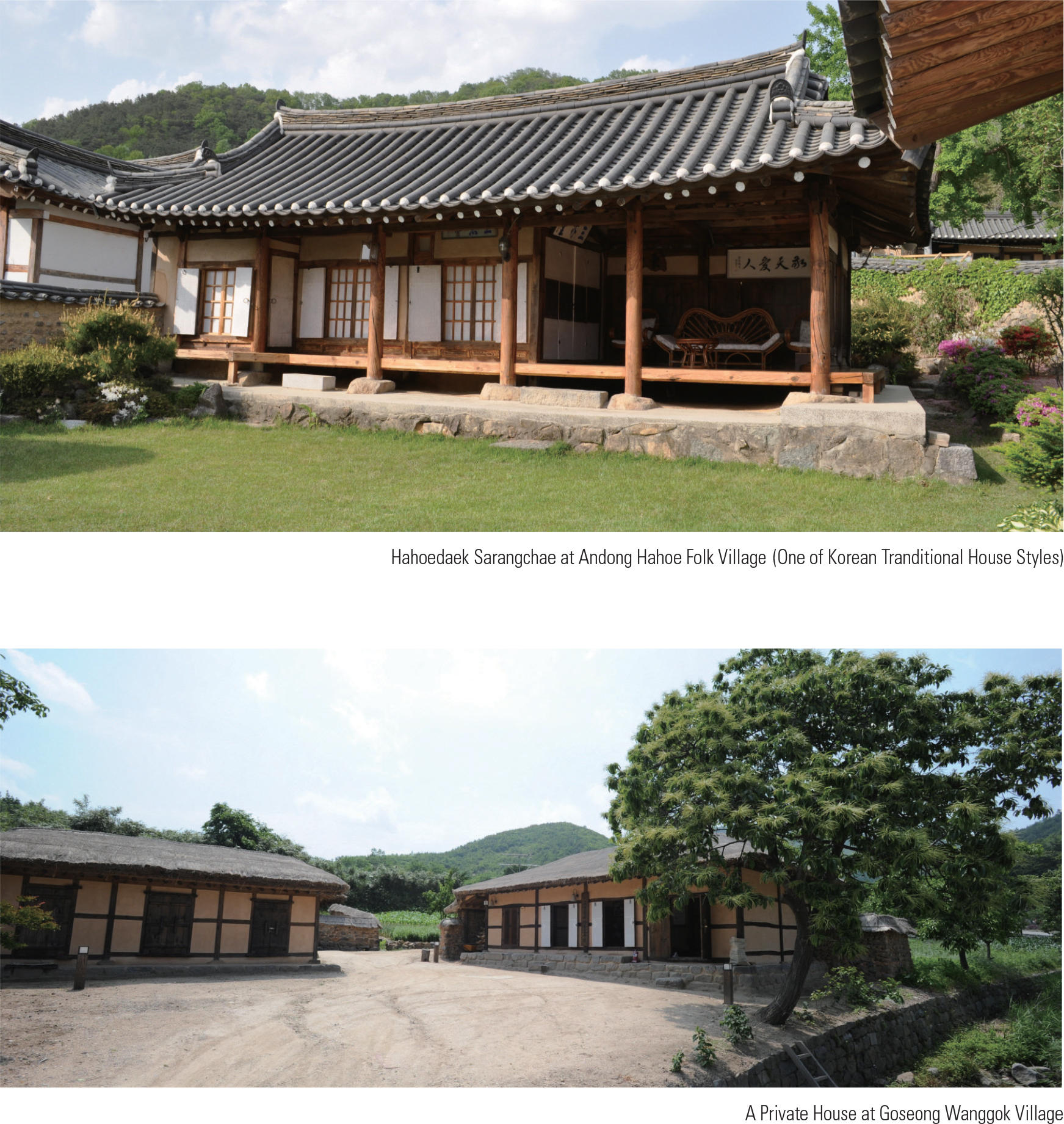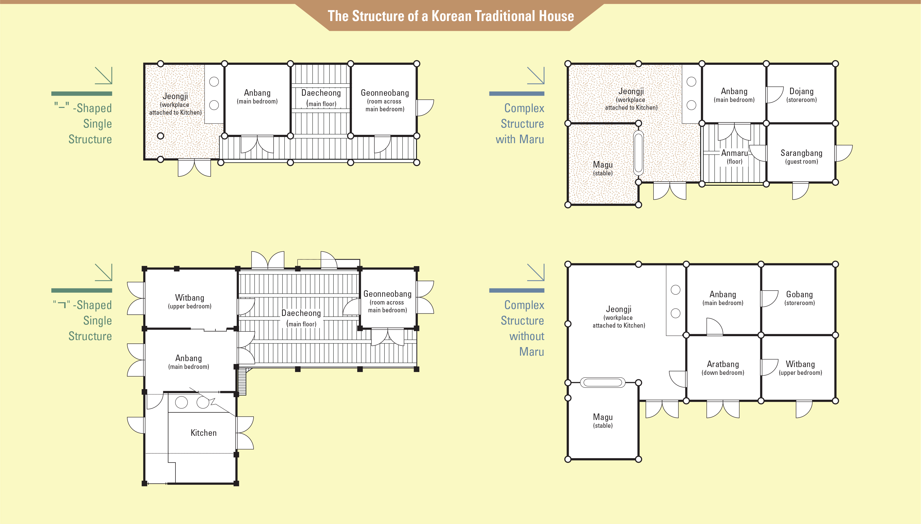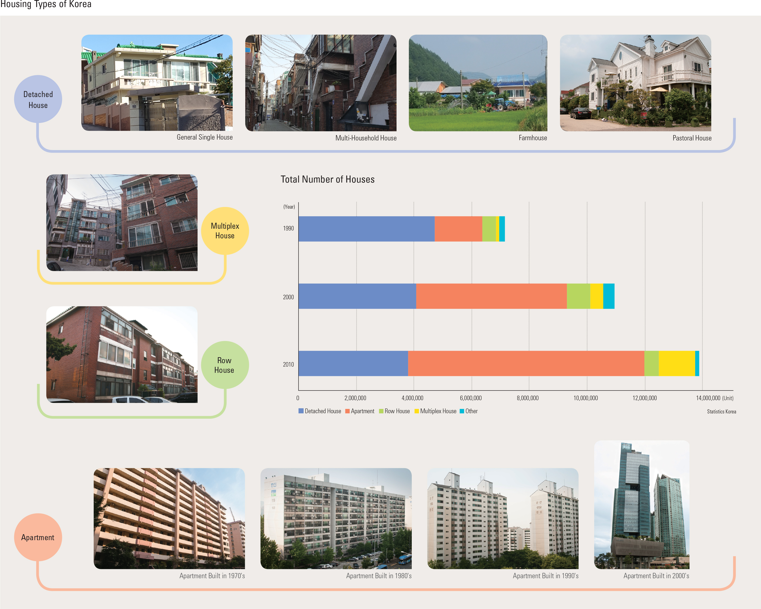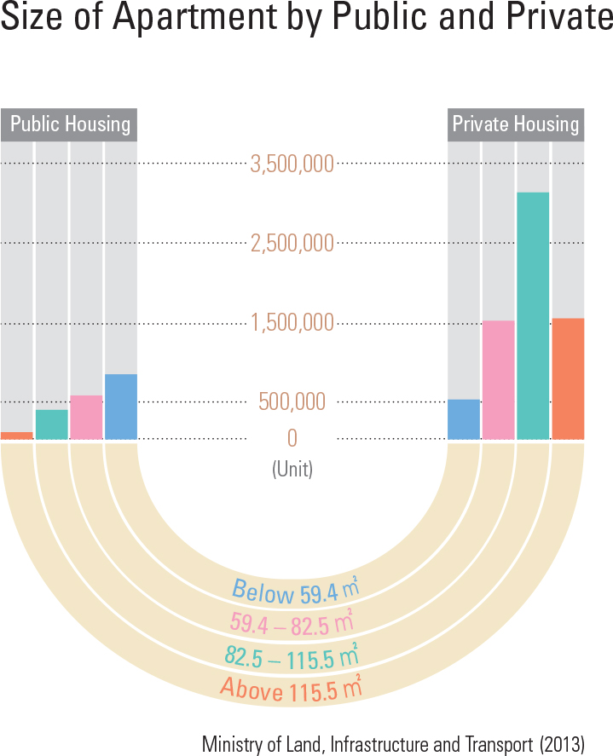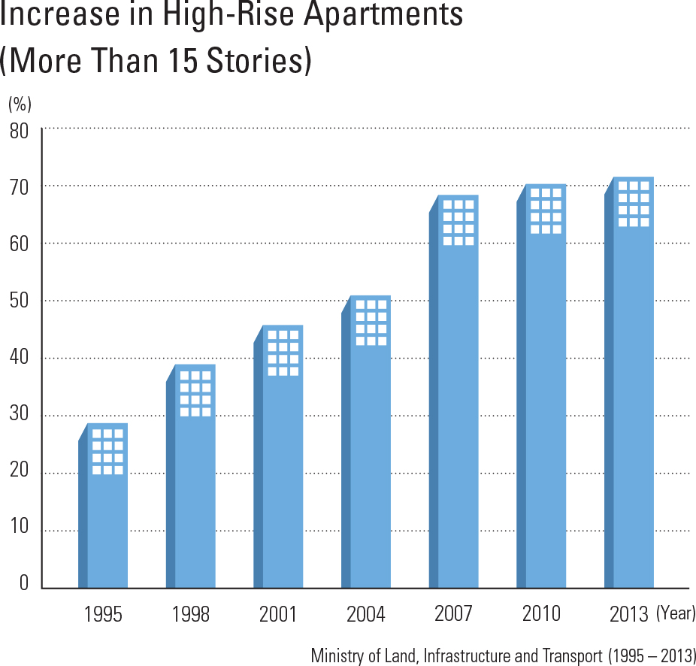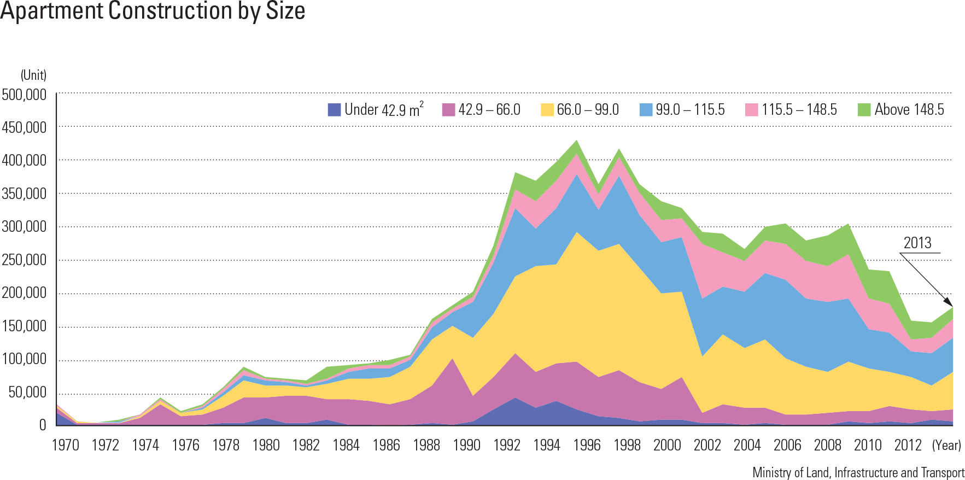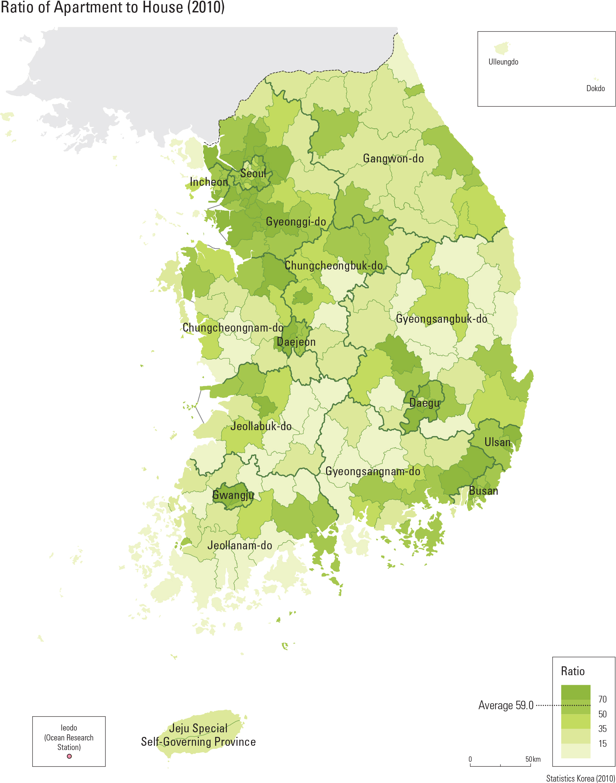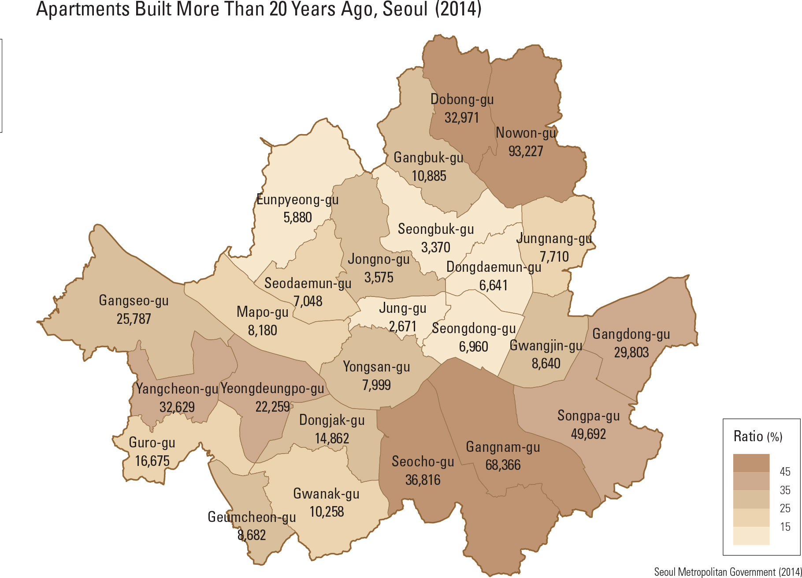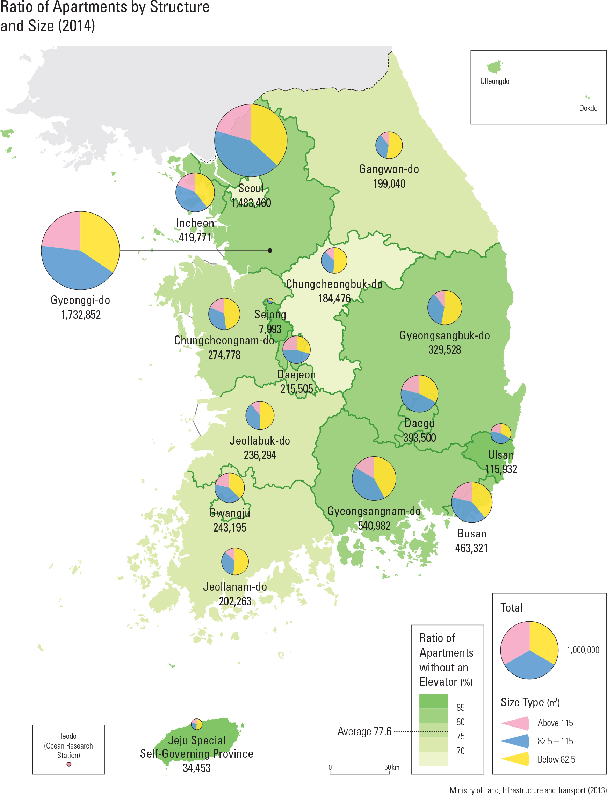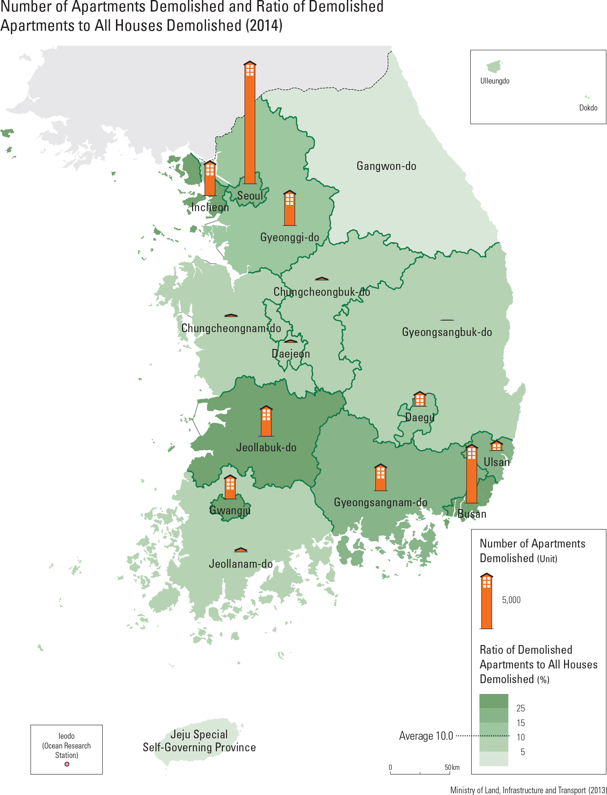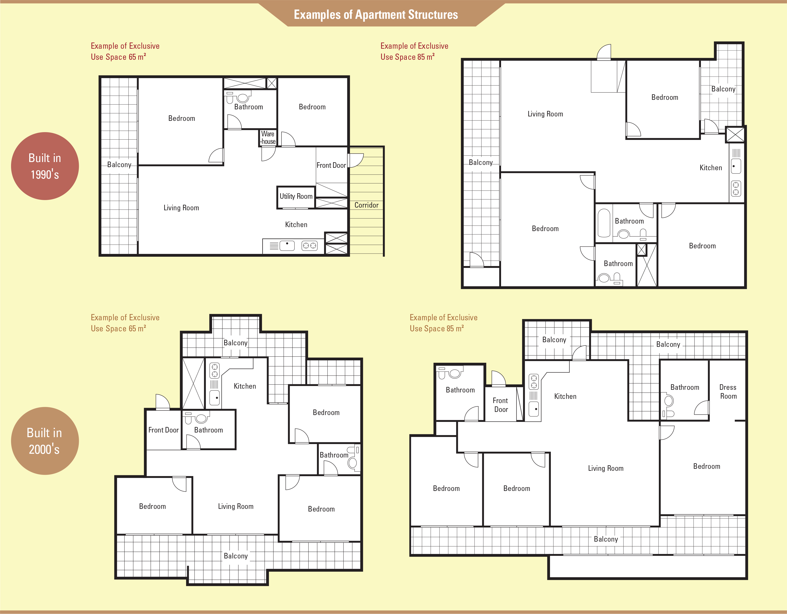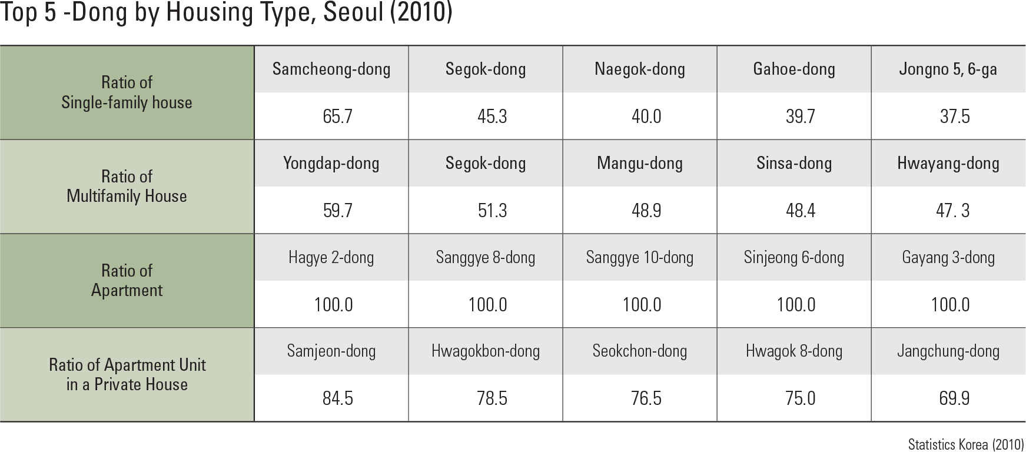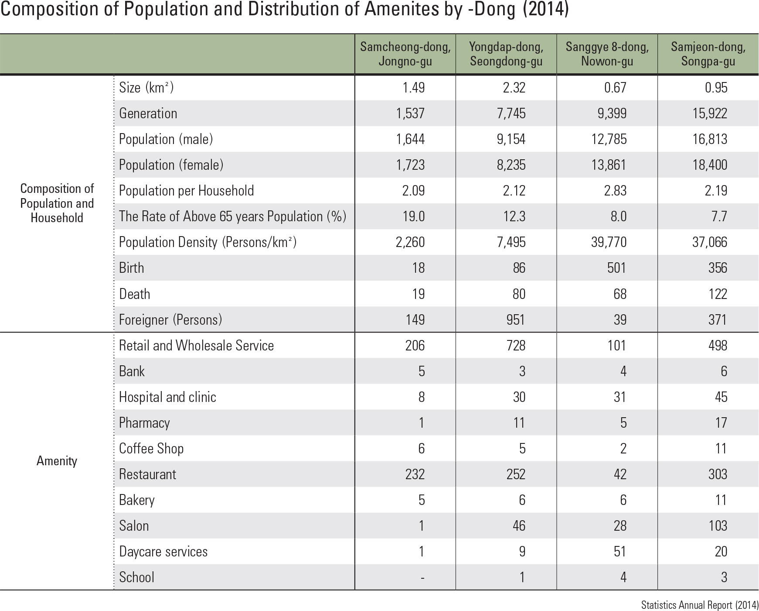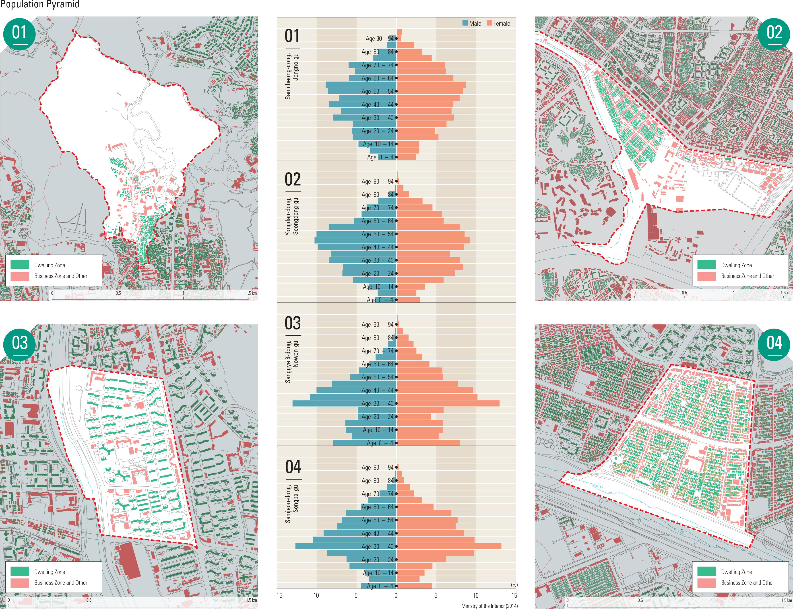English III
The traditional Korean residential housing arrangement style, or geomancy, is evidenced by the location and distribution of villages and their housing structures. The layout of the traditional Korean village, with a mountain in the back and spacious fields and a river in the front, is characteristic of “Baesanimsu” (with back to the mountain and face to the water). Many villages are distributed in hilly and low mountain areas due to Korea’s largely mountainous terrain. Having a mountain behind the village offered timber for firewood and a wide array of other uses, and served as a windbreak for the freezing northwest winter wind. The streams and rivers in front of villages supplied agricultural water, and were important factors in choosing a residence.
Traditional Korean villages can still be found across the country. They have been well-preserved and designated as important sites for heritage, folklore, and cultural property. The “hanok” (traditional Korean-style house) is unique to Korean villages. Both older and more recent hanoks have been preserved as part of Korea’s precious cultural heritage.
Hanoks incorporate a unique heating technology and ventilation system. Modern buildings also borrow from the architectural style of the hanok. Confucian hierarchical customs of the past sometimes meant that the house represented social status or economic position, technology and ventilation system. Modern buildings also borrow from the architectural style of the hanok. Confucian hierarchical customs of the past sometimes meant that the house represented social status or economic position, wherein the traditional village was composed of “Giwajips” (roof-tiled houses) for the “yangban” (noble or ruling) class, and “thatched houses” for ordinary people. While there are a variety of house styles in accordance with status and economic capability, all those houses reflect a deep interaction between humans and climate. A housing structure that protects inhabitants from the elements by minimizing the need to go outdoors was developed in the northern provinces, which are characterized by long, cold winters, and one that maximizes air circulation through “Daecheong Maru” (a main open floor) was developed in the southern provinces, which are characterized by hot, humid summers. Traditional Korean houses also include “ondol” (a floor heating system) for living with the cold winters.
One of the most striking things about modern Korea is the high percentage of people living in multi-unit dwellings. Housing in Korea is officially classified as detached housing, row housing, apartments , and multiplex housing.Detached housing is further classified as generalsingle household housing and multi-household (Dagagu) housing. A multi-household building is one that is separated into various units rented by several households. A typical type of general single household house is a farmhouse or a house in a rural area. An apartment, a row house, and a multiplex (Dasedae) are examples of housing in which units compartmentalized inside a larger building are owned by various households.
In large, densely populated cities, apartments were built in order to efficiently use the limited urban space. Apartments became popular because amenities, educational facilities, and commercial facilities are often located in the apartment complex. In addition, high-rise apartments occupy most of the residential areas in many newly constructed housing zones, such as in new cities in metropolitan areas. Apartments are steadily increasing relative to other housing types, accounting for about 60 percent of all housing in Korea, according to the 2010 census. In addition, including row housing and multiplex housing, many Koreans today live in multi-unit dwellings. Recently, a large number of multi-unit dwellings have been constructed even in suburban or rural village centers. In addition, high-rise commercial complexes, in which a low-rise is used for commercial facilities and a high-rise for residential purposes, have increased in some metropolitan areas.
Rural housing, for people who prefer living away from the bustling city life and enjoy rural life, has also recently increased. Many detached homes in densely populated areas have already been replaced with apartment complexes or multiplex housing according to policies for improving residential environments, such as for urban regeneration.
An apartment is a typical Korean housing unit. Apartment construction began to flourish after the 1970s and accelerated through the 1990s and 2000s. Apartments accounted for 20 percent of total housing in 1990 and neared 60 percent by 2010. Apartments typically have about 65 m2 (700 ft2) and 85 m2 (915 ft2) of living space, which reflects the government’s housing policy. Using government funds to supply affordable housing for people in the 1970s, the standard for national housing was set by the Housing Construction Promotion Act to be within 85 m2, the so-called upper limit for the “national housing standard,” which became the standard for tax benefits and financial sector loans. An apartment of 85 m2 is generally a three-bedroom and two-bath unit, typical for a family of parents and children. In the past, an apartment of 65 m2 typically had two bedrooms and one bath, but today, the most common configuration of 65 m2 is the three- bedroom and two-bath unit.
While the square footage for living space has changed little over time, the use of that space has gradually diversified, with larger bedrooms and living rooms due to efficient use of shared spaces such as expanded balconies. Apartment living remains most popular for Korean urbanites because of the advantages of convenient parking, installation of elevators, and co-management and security in multi-unit dwellings. However, many apartments have deteriorated and become less safe after more than 20 years and parking has become a challenge with the growth of private car ownership. Thus, many older apartment buildings have been either remodeled or reconstructed to improve the residential environment.
Housing in modern Korea is largely of three types: Detached dwelling, apartment, or multiplex housing. Detached dwellings can be further divided into houses with only one household and houses with multiple households. The neighborhoods and living environments of these housing types have developed differently, leadingto diversified neighborhoods in urban areas.
Each distinct housing section of Seoul follows a certain dominant housing type. The old center of Seoul are dominated by single-household houses and are characterized by a high proportion of the elderly and lower numbers of commercial enterprises and schools or other educational facilities.
The areas with a high proportion of multi- household houses are found in sections having a relatively long history of developed dwellings. In these areas, separation between residential areas and business areas is not distinct. These multi-household homes have been gradually transformed into multi-unit dwellings, such as apartments or multiplexes.
In addition, there are sections of Seoul that consist of apartments only. These apartment complex areas house many families, with a large majority of them having school-age children. Thus, there are large numbers of schools and education-related facilities as well as small- size neighborhood facilities that are part of the individual apartment complexes. These apartment complex areas were designed, through zoning, to share a large central commercial facility.
Lastly, multiplex houses have recently developed into so-called “villas.” Some multiplex houses are near the city center and are often preferred by young workers. |
