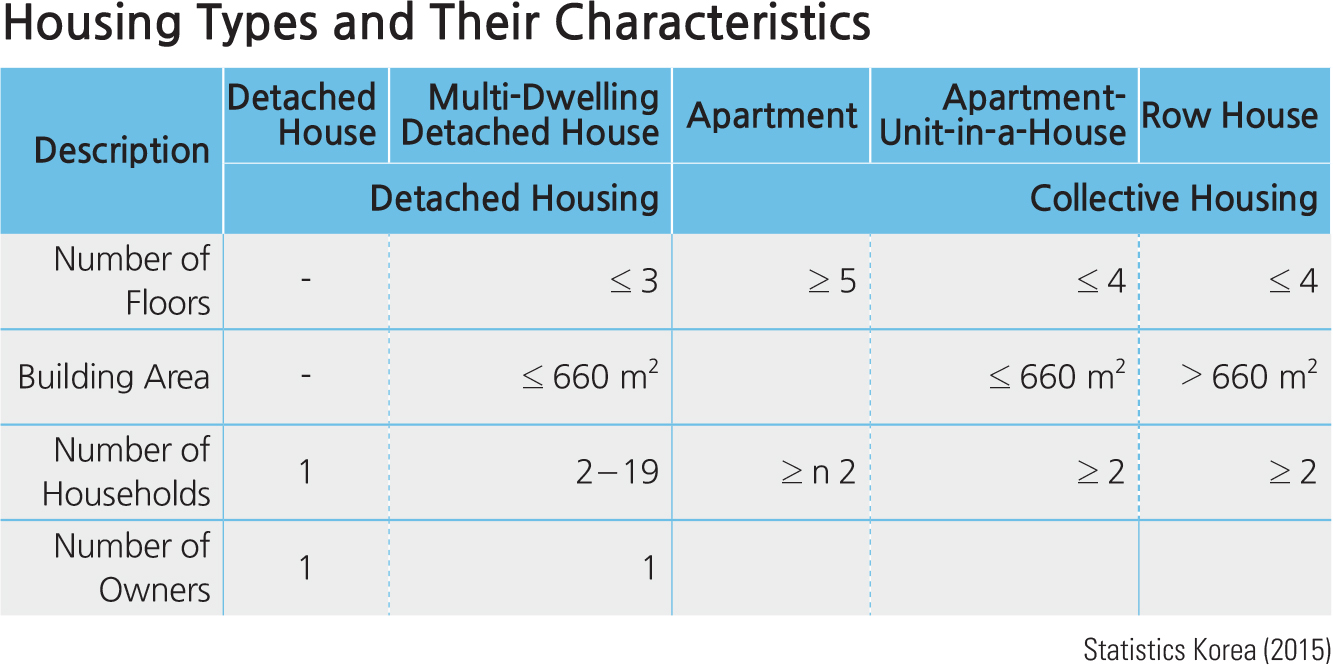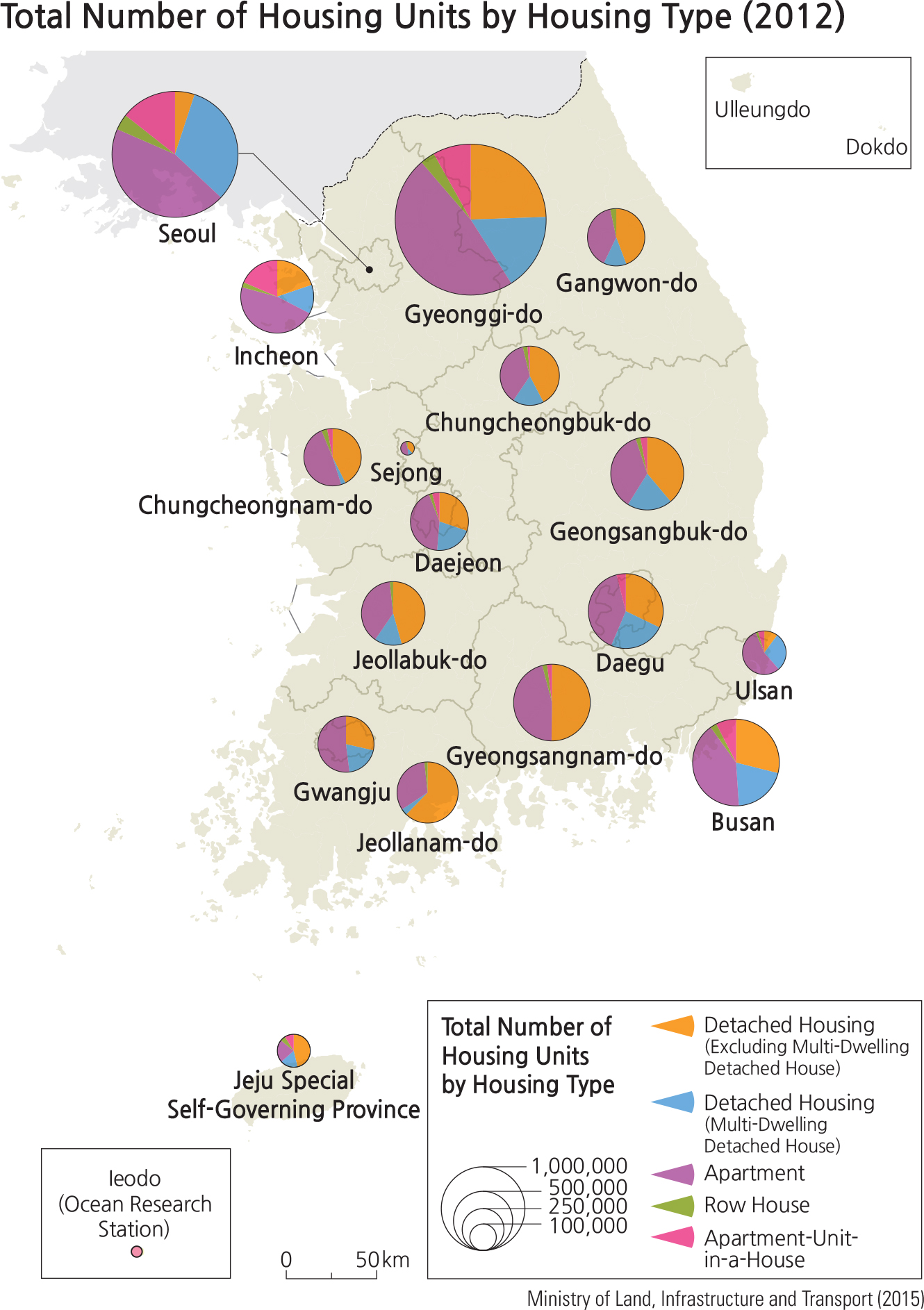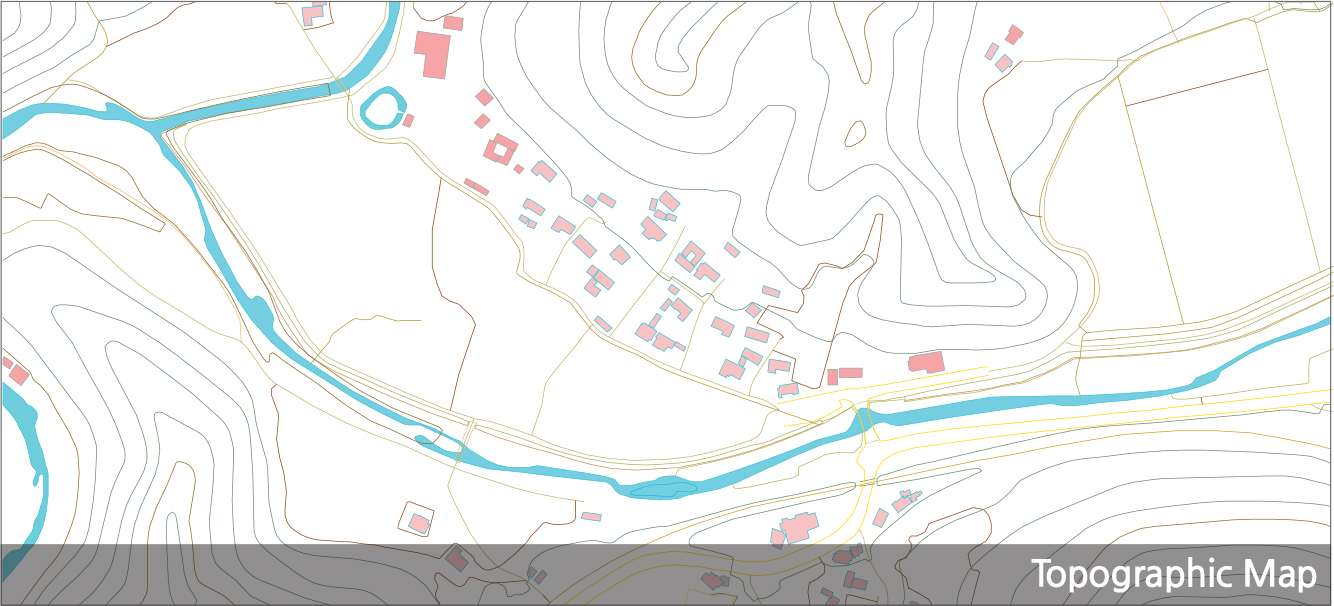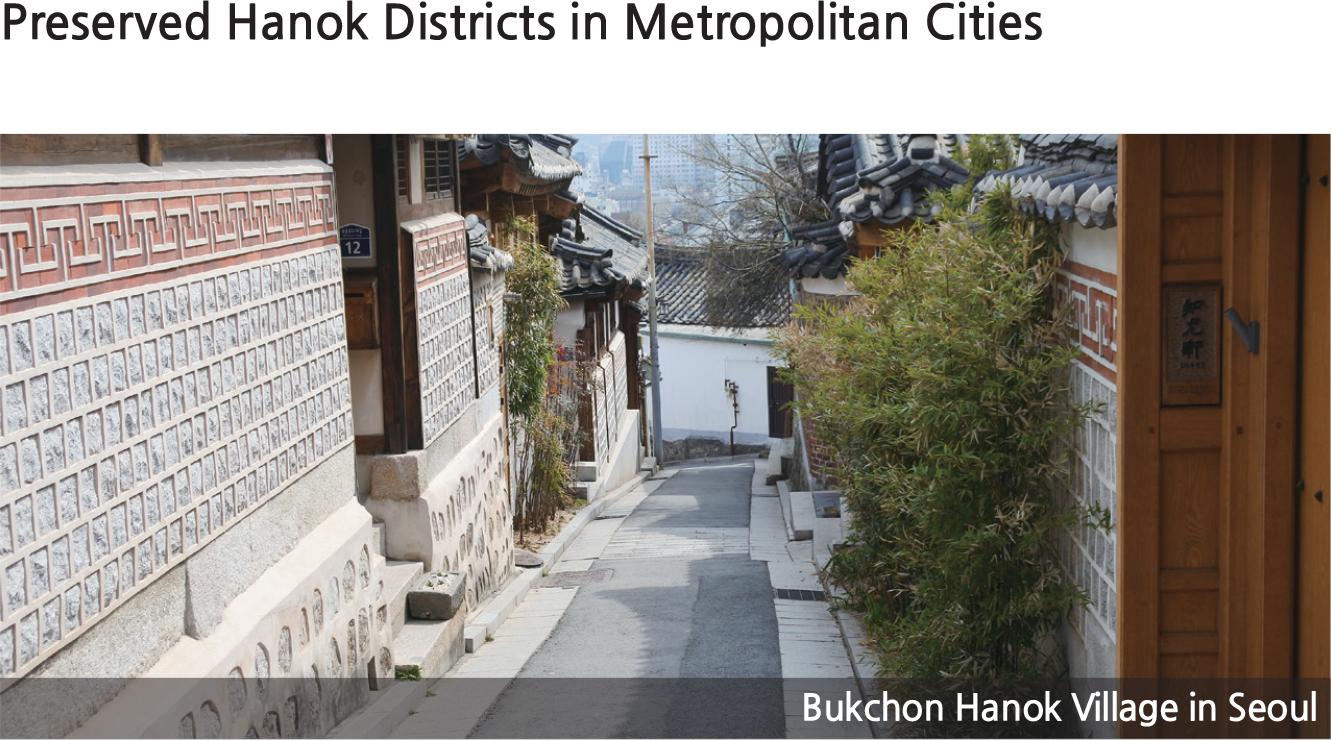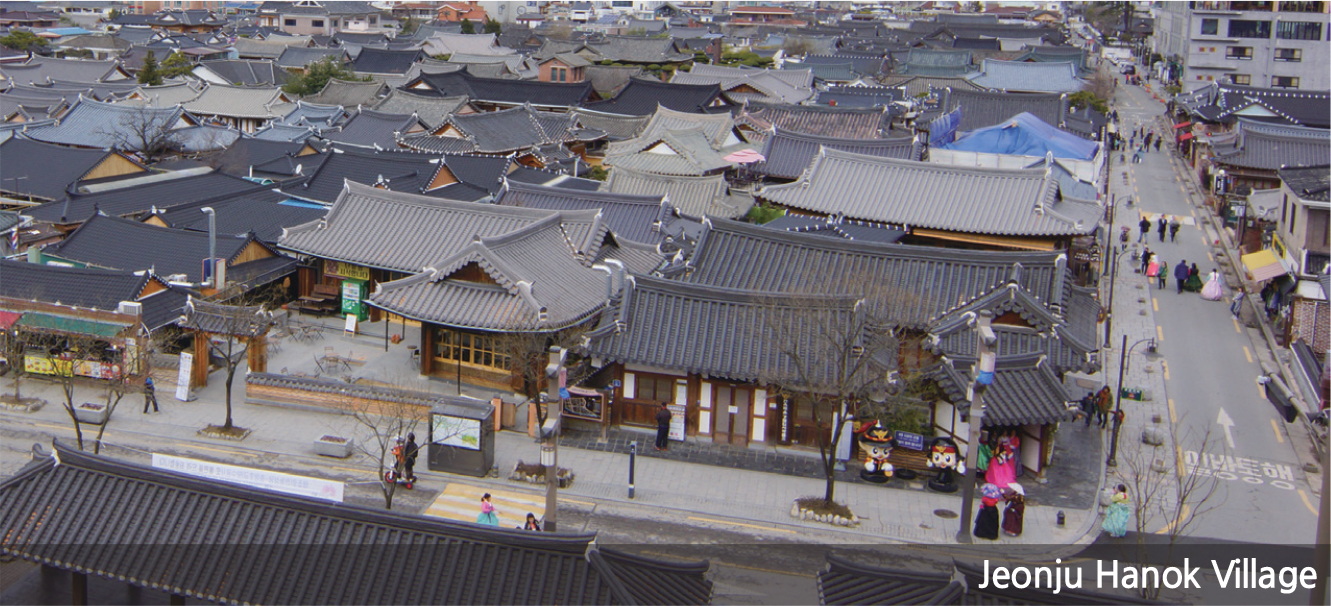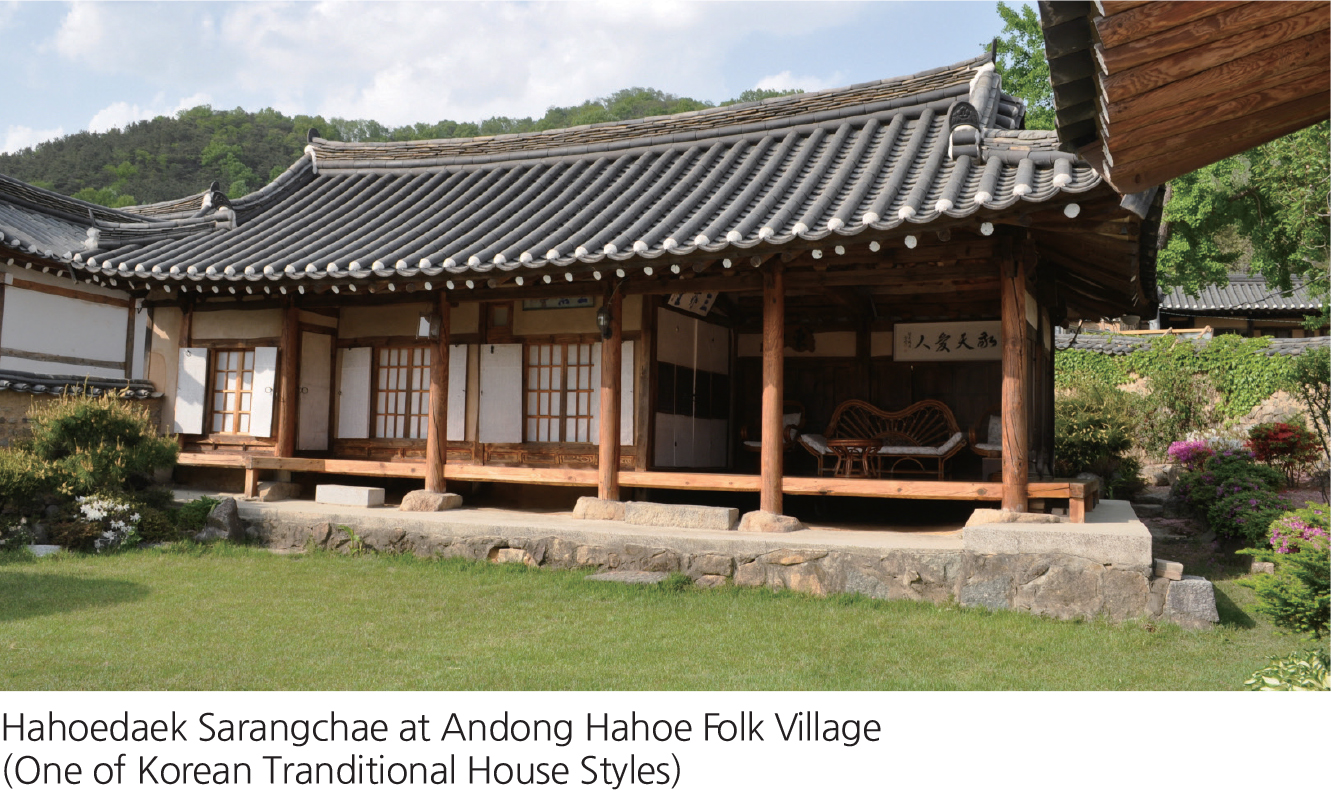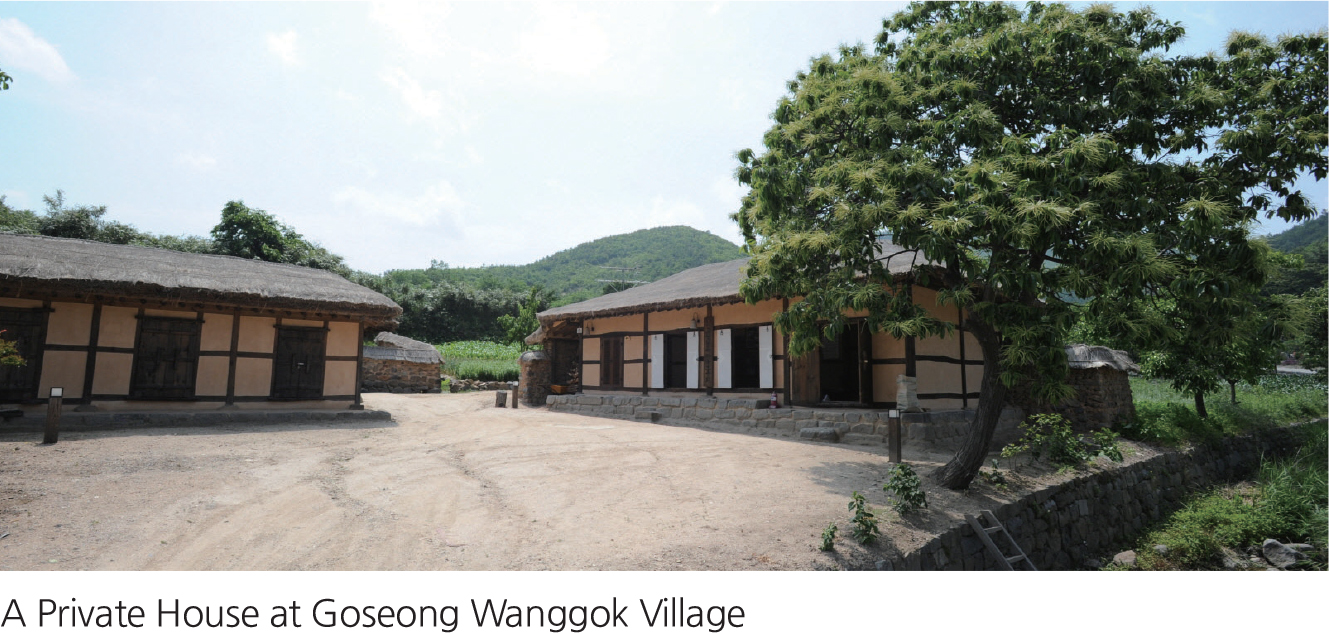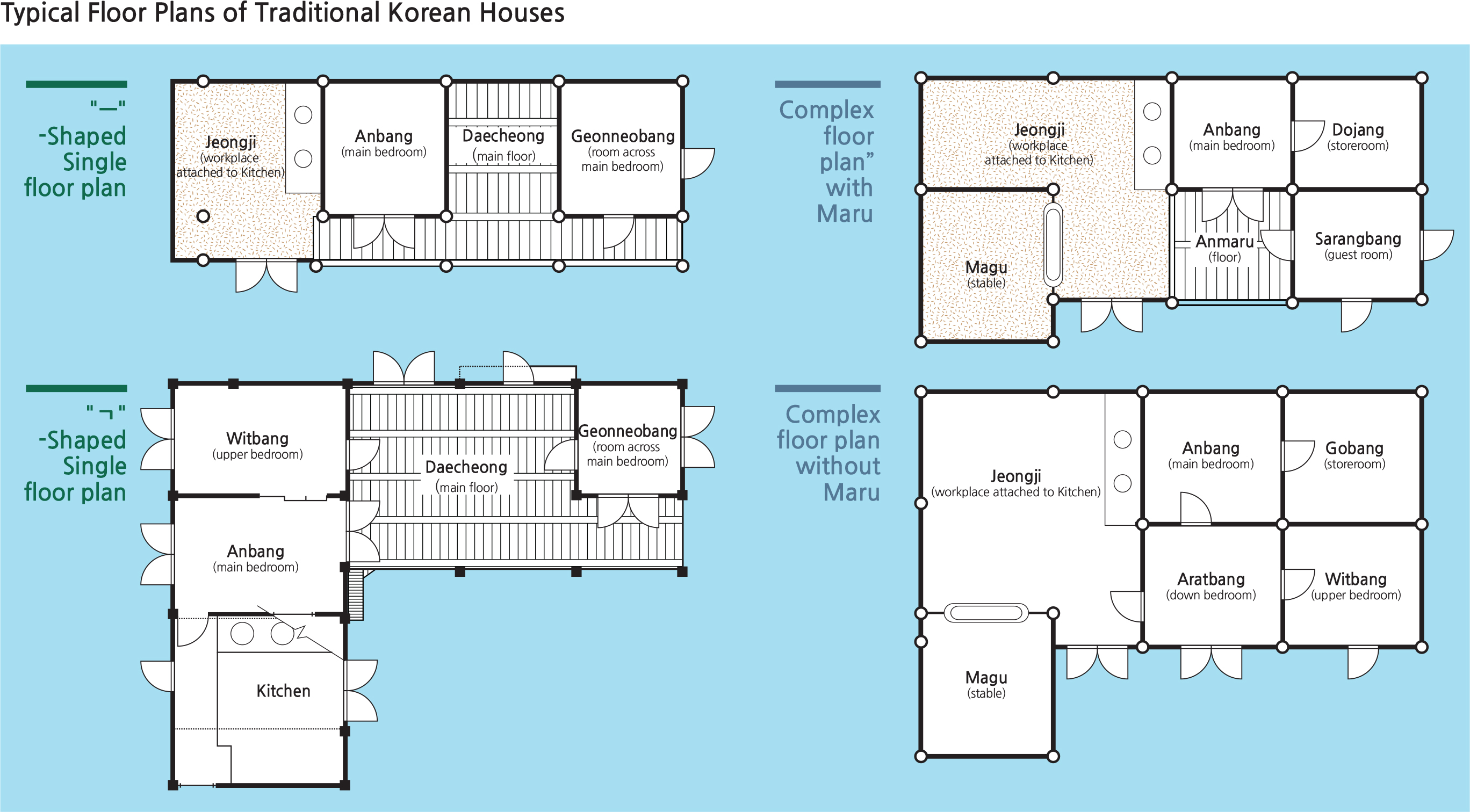Housing style determines many other aspects of life and culture, such as proximity to neighbors, interaction with the outdoors, walkability of neighborhoods, and other factors. The most common housing type in Korea is the apartment, especially in urban areas. Construction of apartments greatly increased beginning in the 1980s and they have been enormously popular in the decades since. In more rural areas, single-family detached (stand-alone) houses area more common.
The traditional Korean village is often situated strategically with a mountain in the back and spacious fields and a river in the front. Many villages are found in hilly and low mountain areas due to Korea’ largely mountainous terrain. Having a mountain behind the village offered timber for firewood and a wide array of other uses, and served as a windbreak from the freezing northwest winter wind.
The streams and rivers in front of villages supplied agricultural water. Traditional Korean villages can still be found across the country, having been preserved and designated as important historical sites.
The traditional Korean style house, the “anok,”uses a unique heating and ventilation technology that is sometimes still used in modern buildings today. Confucian hierarchical customs sometimes meant that the house represented social status or economic wealth, wherein the traditional village was composed of “iwajips”(rooftiled houses) for the “angban”(noble or ruling) class, and thatched houses for ordinary people. The thatch was mostly made of dried rice plants.
All these houses reflect a deep interaction between humans and climate. In the northern provinces, where winters are long and cold, houses were designed to protect inhabitants from the elements by minimizing the need to go outdoors. In the southern provinces, with their hot, humid summers, structures were designed for maximum air circulation through “aecheong Maru,”a main open floor. Traditional Korean houses also include “ndol,”a floor heating system for living with the cold winters.
